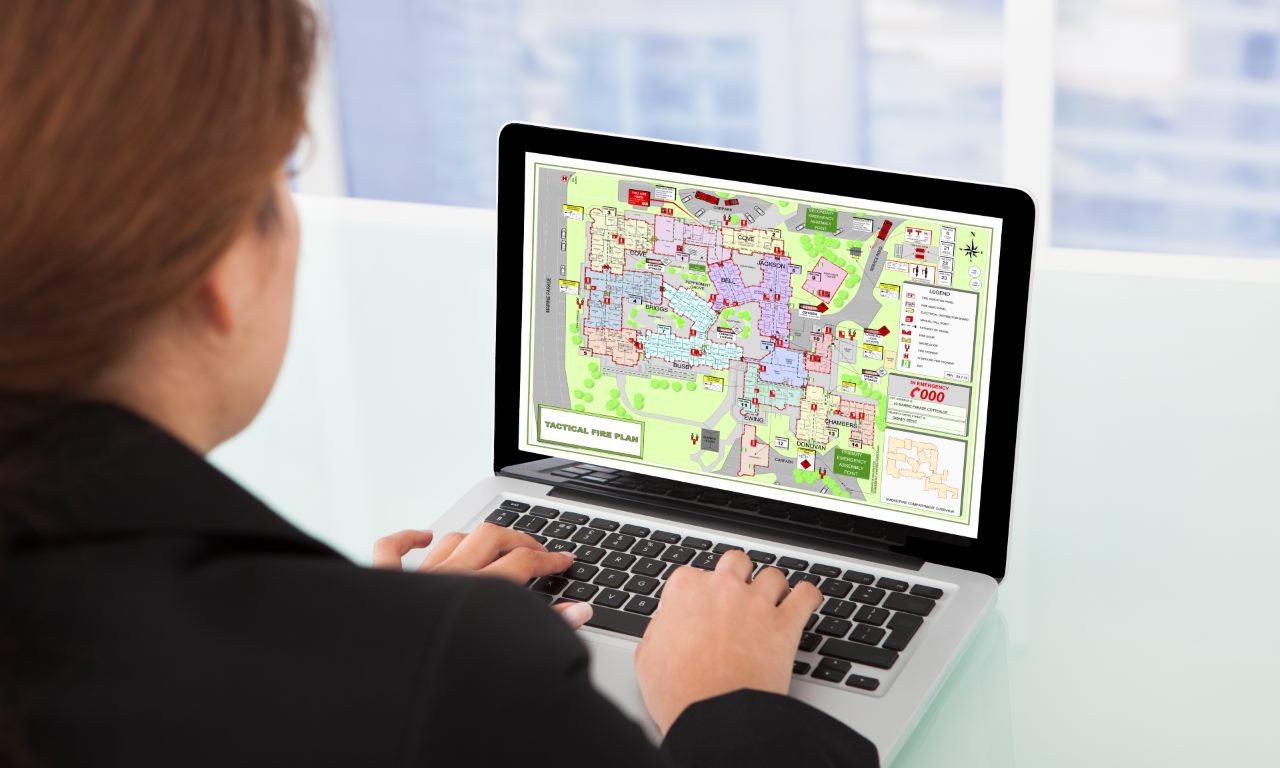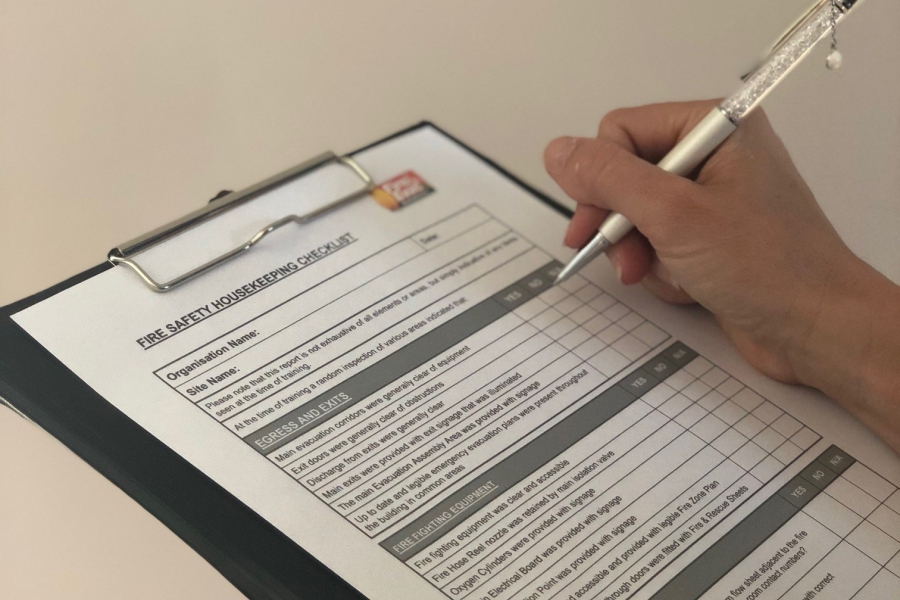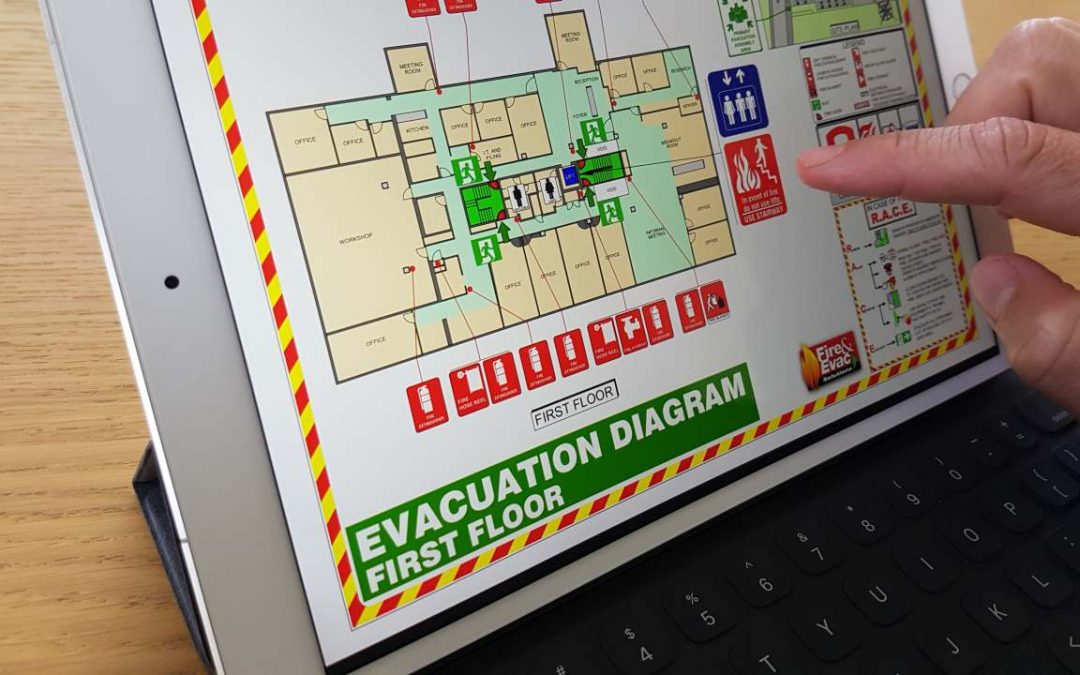Emergency Management
We can offer a complete range of emergency management solutions including;
Building Safety Audits
Using their extensive industry experience and knowledge our consultants can conduct a building and safety audit of your facility and produce a comprehensive report detailing their observations and recommendations for your workplace to help you satisfy the BCA and WHS/OH&S requirements.


Tactical Fire Plans
Tactical Fire Plans form an important part of a facilities overall fire management system.
Displayed prominently at your Fire Indicator Panel, it shows information such as fire zones for the building, essential services for the Fire Brigade, and any hazardous goods onsite in one easy to understand diagram.
Emergency Response Plans
All workplaces are required to have an Emergency Response Plan outlining the procedures in the event of many types of emergencies. Whilst some facilities try to develop their own response plan taking up valuable work time (typically months) they are then shocked to discover it doesn’t meet the required standards.
Fire and Evac Solutions are experienced in working closely with organisations to develop an Emergency Response Plan that meets the required Australian Standards and our customer’s unique needs.


Evacuation Plans
Australian Standards and OSH regulations require all workplaces to have Evacuation Diagrams displayed in prominent locations, that occupants and visitors can easily view in the event of an emergency. We have designed an easy to understand and effective form of evacuation plans, to meet all requirements and that will suit any workplace needs.
Do you need help with your emergency management?
Contact us today for a free cost estimate!
